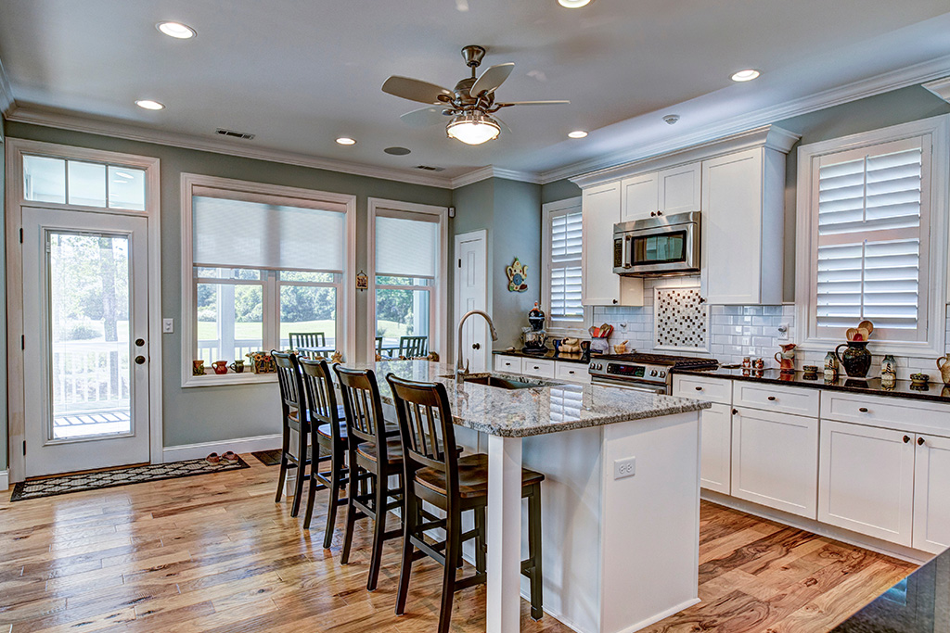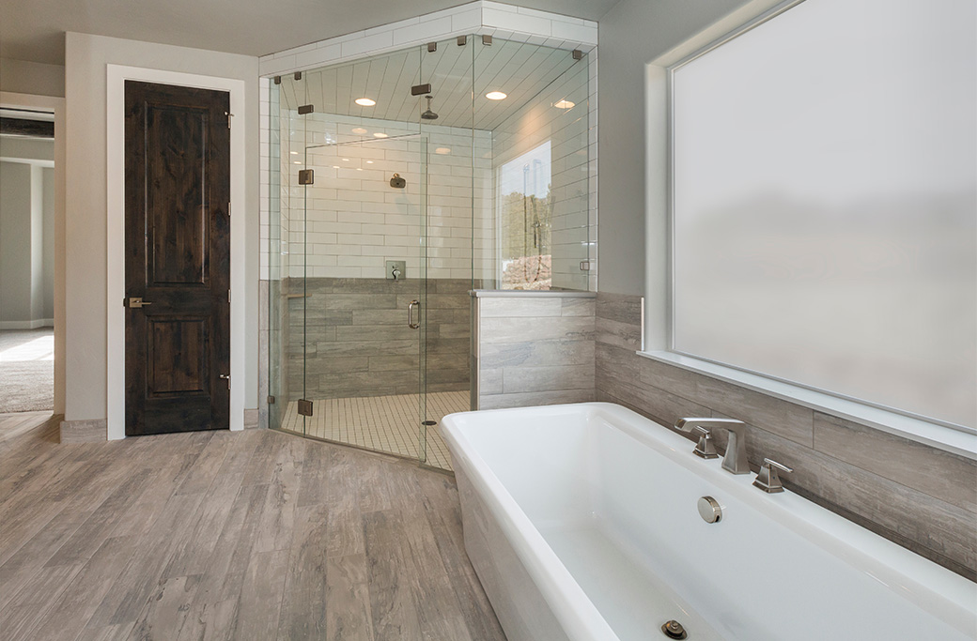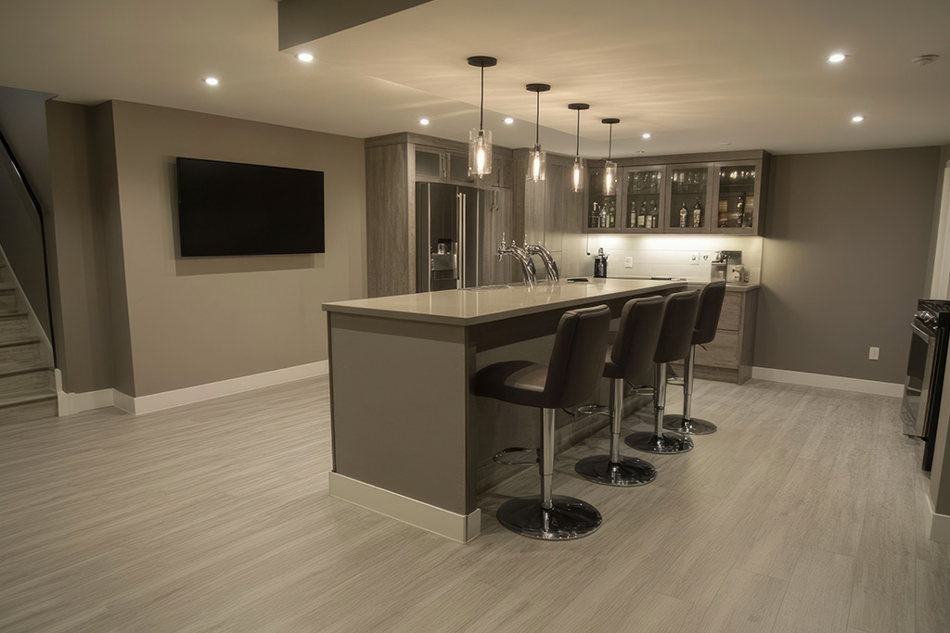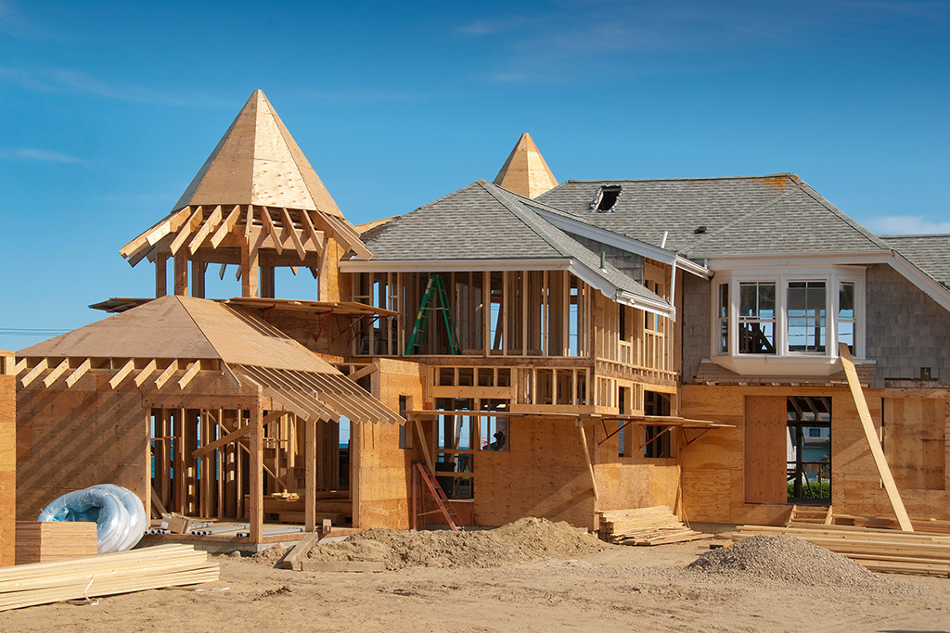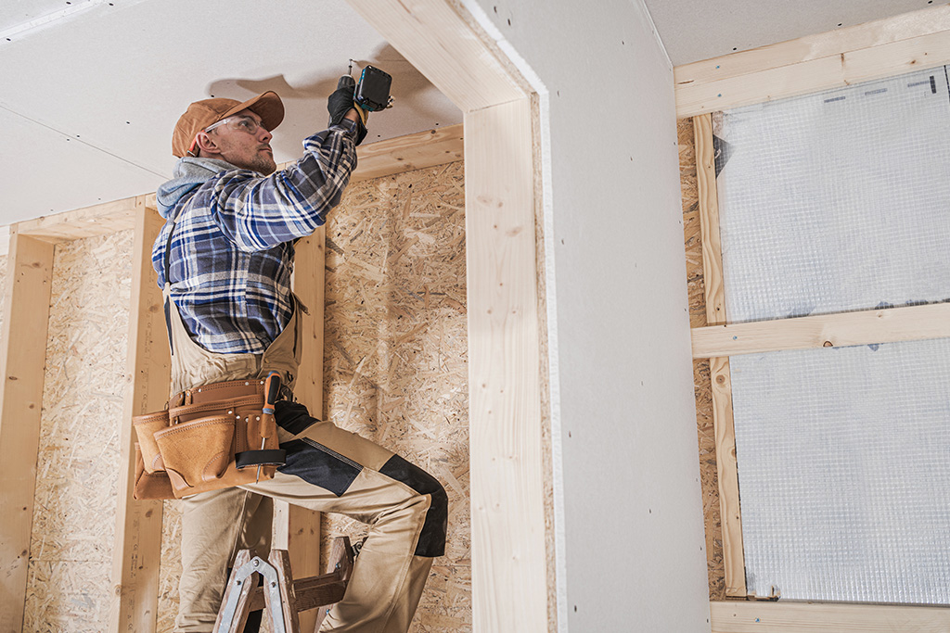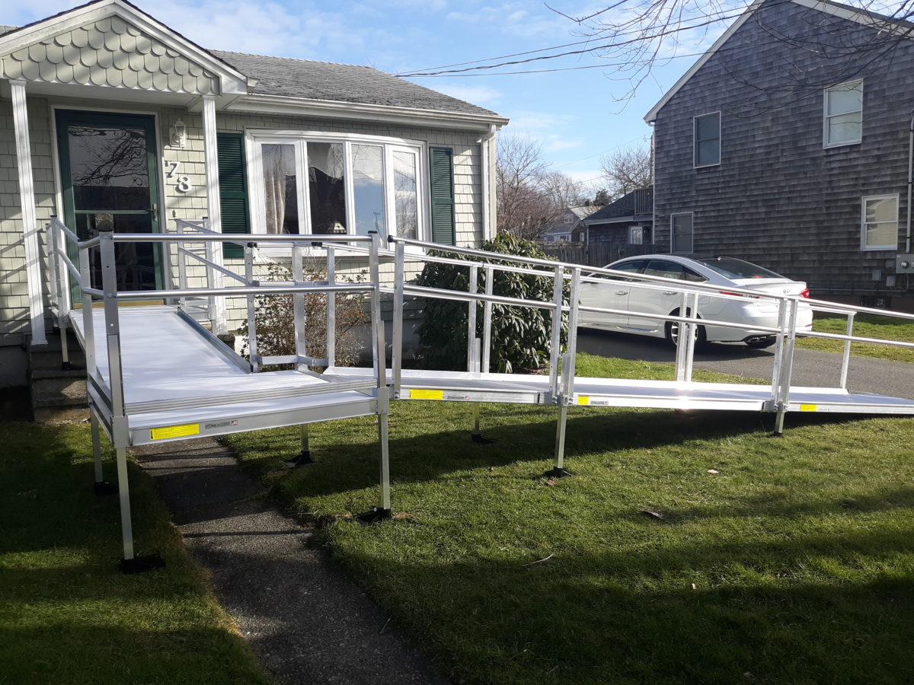If you’re looking to revamp your kitchen, creating an efficient and stylish space starts with smart design choices. By focusing on functionality and organization, you can transform your kitchen into a practical yet beautiful hub of your home. Key elements like the kitchen work triangle, the right layout, and creative storage solutions are essential in achieving a space that works for you. Ready to get started? Here’s how to design a kitchen that’s both functional and visually stunning.
Maximize Efficiency with the Kitchen Work Triangle
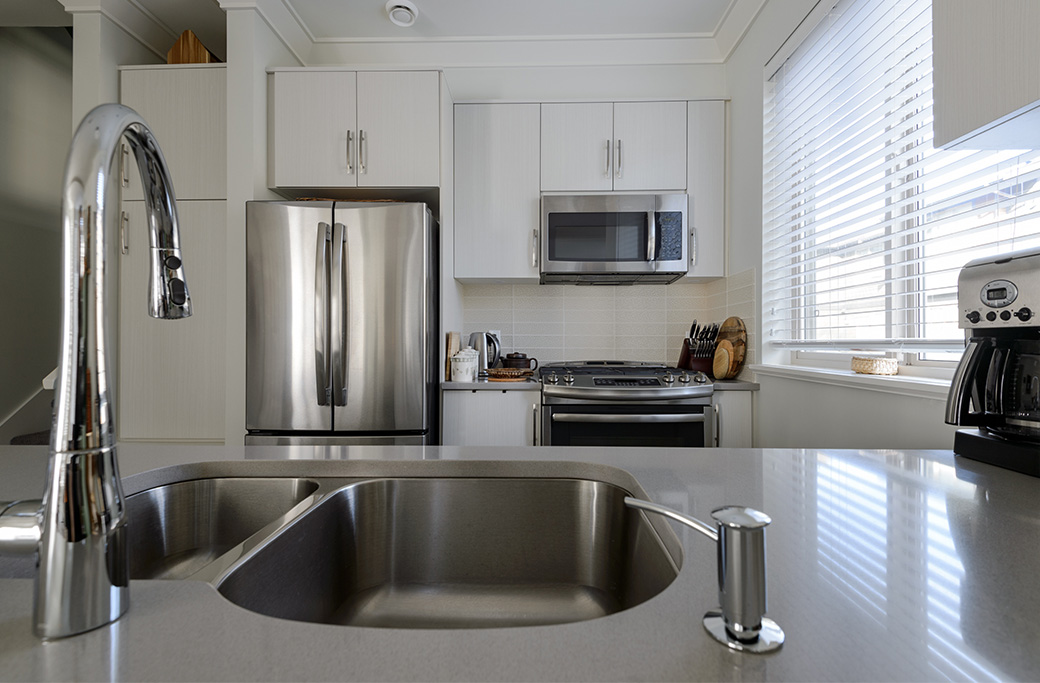
The kitchen work triangle is a cornerstone of effective kitchen design, connecting the three main work areas: the preparation (sink), cooking (stove), and storage (fridge). This layout minimizes unnecessary movement, making meal prep faster and more enjoyable.
Think about it—without a functional work triangle, cooking often involves excessive back-and-forth between the fridge, sink, and stove, making the process more tiring than it needs to be. By positioning these three points in a triangular layout, you can reduce unnecessary steps and create a more efficient workflow.
Whether you’re designing a spacious kitchen or working with a smaller footprint, incorporating the work triangle ensures a more intuitive and comfortable space. It’s a simple yet transformative principle that improves both functionality and cooking experience.
Introduction to Kitchen Design
The kitchen is more than just a place to cook—it’s the heart of the home, where family and friends gather to share meals and create lasting memories. A thoughtful kitchen remodel can transform this essential space, enhancing both its beauty and functionality. When planning your kitchen remodel, it’s important to consider how the layout, lighting, storage, and style will work together to create a comfortable and efficient environment. Whether you’re updating an outdated kitchen or starting from scratch, successful kitchen design blends practical needs with your personal style, ensuring the space is both inviting and highly functional. By staying informed about the latest trends and innovations in kitchen remodeling, you can create a space that not only looks stunning but also makes everyday life easier and more enjoyable.
Assessing Your Kitchen Needs
Before diving into a kitchen remodel, take time to evaluate how your current kitchen works for you. Start by considering the size and layout of your space—are you working with a small space that needs clever storage solutions, or do you have room for a more expansive design? Think about your cooking habits, the types of appliances and fixtures you use most, and how much countertop space you need for meal prep. If your kitchen requires a complete overhaul, a full gut job might be the best way to address outdated cabinets, inefficient layouts, or worn-out appliances. On the other hand, if your kitchen just needs a refresh, updating cabinets, countertops, or fixtures can make a big impact without the cost of a full renovation. By clearly identifying your needs and setting a realistic budget, you can create a plan that ensures your remodel delivers the right balance of style, function, and value—no matter the size of your space.
Choose the Perfect Kitchen Layout
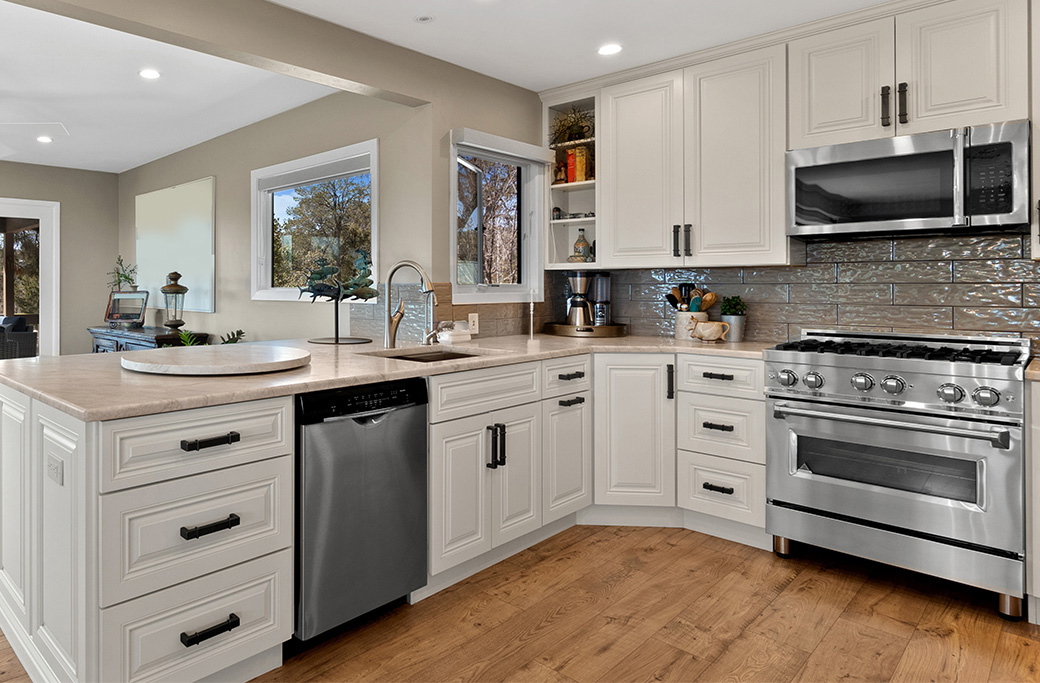
Selecting the best kitchen layout is essential in designing a space that fits your cooking habits, maximizes efficiency, and complements your home’s style. Here’s a breakdown of popular kitchen layouts and how they can work for you:
- L-Shaped Layout: A versatile choice ideal for open-plan spaces or corner kitchens. This layout provides ample countertop space and can easily incorporate an island for additional prep space and socializing.
- U-Shaped Layout: Surrounds you with countertops and storage on three sides, creating an efficient and organized workspace. Position the sink, stove, and fridge strategically to optimize the workflow.
- Galley Kitchen: Perfect for small spaces and especially well-suited for tight spaces, this narrow layout places all appliances and work areas within close proximity, maximizing efficiency in such areas by making the most of every inch.
- One-Wall Kitchen: Best for smaller homes or apartments, this layout consolidates all appliances and work zones along one wall. While space-saving, it’s less functional for multiple cooks.
- G-Shaped Layout: Offers the benefits of a U-shaped design with an additional peninsula, creating more counter space and an ideal spot for casual dining.
When choosing a layout, think about how it aligns with your cooking style and how it integrates with your home’s aesthetic. Tools like virtual kitchen planners can help you visualize layouts and make confident decisions about your new space.
Planning a Kitchen Remodel
A successful kitchen remodel starts with careful planning. Begin by assessing your needs and setting a clear budget to guide your decisions. Working with an experienced interior designer can help you create a kitchen that’s both beautiful and practical, ensuring every detail—from the placement of the sink and stove to the choice of materials—supports your lifestyle. Consider incorporating durable and stylish materials like wood flooring, natural stone countertops, or stainless steel appliances to elevate the look and feel of your space. Even a simple coat of paint on your cabinets can breathe new life into your kitchen. As you plan, think about how the work triangle will influence the flow between your sink, stove, and refrigerator, and choose fixtures and finishes that reflect your personal style. With thoughtful planning and the right materials, your kitchen remodel can deliver a space that’s as functional as it is stunning, whether you’re making small updates or embarking on a full renovation.
Optimize Organization and Storage
No matter the layout, smart storage is essential for a functional kitchen. Don’t overlook the importance of utilizing corners—installing corner cabinets or lazy Susans can maximize space and improve accessibility, while ensuring proper clearance prevents doors from hitting walls or other cabinets. Take advantage of vertical storage solutions, like tall cabinets and wall-mounted shelves, to keep everything within easy reach without overcrowding your counters. Creating designated zones for prep, cooking, and storage can also improve organization and flow in your kitchen.
Maximizing Storage Space in Your Kitchen
Effective storage is essential for keeping your kitchen organized and clutter-free. In compact spaces, smart solutions like pull-out pantries, sliding shelves, and vertical cabinets can make a big difference. These innovative designs ensure easy access to items without the frustration of digging through deep, hard-to-reach storage.
Open shelving is another practical option, especially for frequently used items. It keeps essentials within reach while adding a modern, stylish touch to your kitchen. Choosing the right cabinet doors can further enhance storage accessibility and contribute to your kitchen’s overall organization and style. For those looking to optimize every bit of space, floor-to-ceiling built-in cabinets are an excellent way to take advantage of vertical storage while keeping your countertops clear.
Galley kitchens, in particular, benefit from vertical storage, wall-mounted hooks for cookware, and underutilized spaces like the sides of appliances or under the sink. Start by making an inventory of what you need to store and creatively use overlooked areas to maximize your kitchen’s potential.
Designing Around Appliances
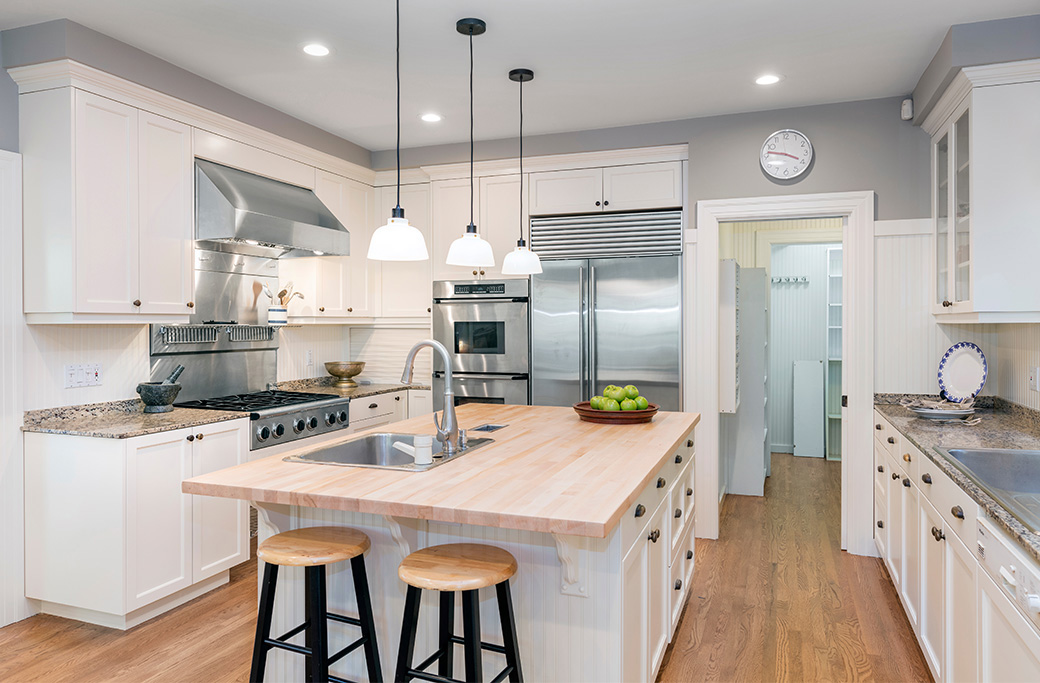
A well-designed kitchen places appliances strategically for both convenience and efficiency. For example, positioning the refrigerator near the kitchen entrance and within easy reach of both prep and cooking areas creates a smoother workflow. When planning appliance placement, it’s important to select and position range hoods to ensure proper ventilation and to complement the kitchen’s design, whether you choose a concealed, integrated, or sculptural style. Similarly, placing the sink centrally—accessible from both the stove and refrigerator—simplifies food prep and cleanup.
The 5-zone layout method is a game-changer when it comes to kitchen efficiency. It organizes your space into five key zones: cooking, prep, cleaning, consumables, and non-consumables. This layout streamlines tasks and allows for customization based on your household’s needs, especially in kitchens used by multiple people.
Thoughtful placement of appliances can save time and effort. For instance, situating the dishwasher next to the sink makes loading and unloading dishes effortless, while keeping commonly used cooking tools, bowls, and spices in the prep zone can significantly speed up meal preparation.
Creating Efficient Kitchen Zones
Creating distinct zones in your kitchen takes organization and efficiency to the next level. By dividing your space into areas for prep, cooking, cleaning, and storage, you can reduce clutter and ensure everything is within easy reach.
Incorporating landing zones near major appliances like the fridge, oven, and sink minimizes unnecessary movement while cooking. For example, having a designated spot to place groceries near the refrigerator can save time when unloading and organizing after a trip to the store.
This zoned approach not only improves the kitchen’s functionality but also creates a more enjoyable cooking environment. By streamlining your workflow, you can turn your kitchen into a space where everything feels intuitive and stress-free.
Utilizing Vertical Space
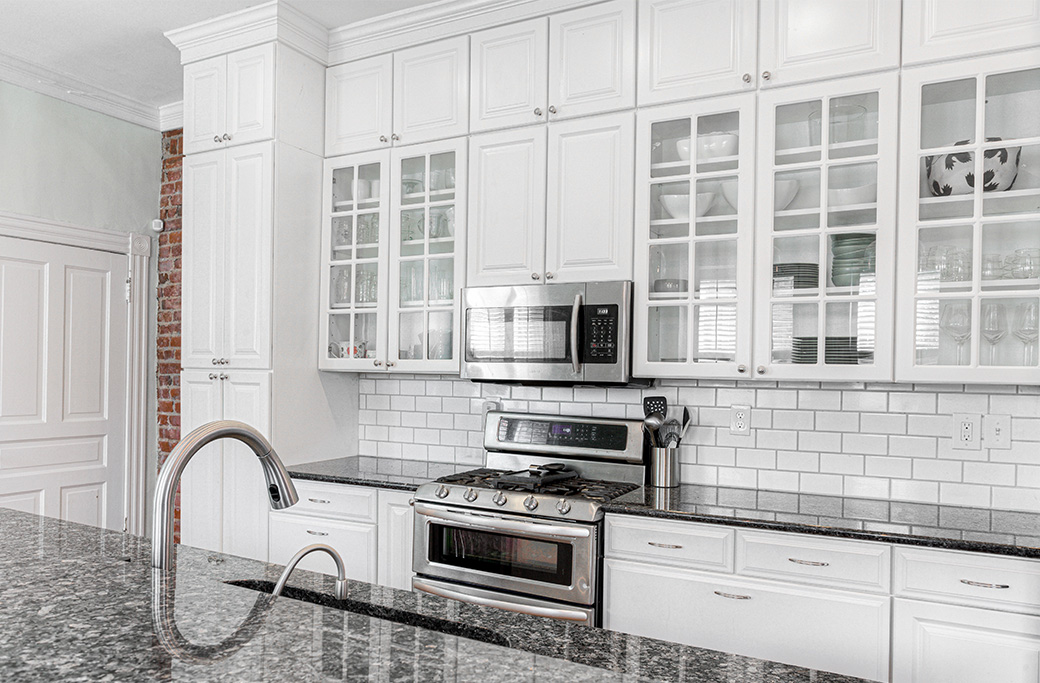
Vertical space is often underutilized in kitchens, but incorporating it can help you maximize storage without crowding the floor. Installing tall kitchen cabinets that extend to the ceiling provides ample room for storing less frequently used items while freeing up counter space for daily tasks.
Open shelving is another smart way to make the most of vertical space. It keeps essentials easily accessible and can add a decorative element to your kitchen. Additionally, hanging racks for pots and pans not only save space but also keep your cookware within arm’s reach.
Using vertical space creatively can make your kitchen more functional, organized, and visually appealing without compromising floor space.
Lighting and Electrical Considerations
Lighting plays a pivotal role in any kitchen remodel, impacting both the atmosphere and functionality of the space. Layering different types of lighting—such as overhead fixtures, under-cabinet task lighting, and accent lights—ensures your kitchen is well-lit for every activity, from meal prep to entertaining. Stylish light fixtures, like pendant lights over a kitchen island or dining area, can serve as eye-catching focal points while enhancing the overall design. Don’t forget to highlight features like a subway tile backsplash or the rich tones of wooden cabinets with well-placed lighting. When planning your remodel, also consider your electrical needs: make sure there are enough outlets for your appliances, and that switches are conveniently located. Proper planning ensures your kitchen is both safe and equipped to handle everything from small gadgets to large appliances, making your new space as practical as it is beautiful.
Dining and Seating Areas
Incorporating dining and seating areas into your kitchen remodel adds both functionality and warmth, creating a welcoming space for family meals and casual gatherings. Whether you’re working with a small space or a larger kitchen, options like a kitchen island with bar stools, a cozy breakfast nook, or a built-in banquette can provide comfortable seating without sacrificing flow. Choose materials and styles that complement your overall kitchen design—wooden seats for a classic touch, or upholstered benches for added comfort. Thoughtful placement of your dining and seating areas ensures they’re convenient for serving meals and socializing, while still allowing for easy movement throughout the kitchen. By planning these spaces carefully, you can create a kitchen that’s not only efficient for cooking but also perfect for relaxing and entertaining, no matter the size or style of your home.
Why Choose Home Renovation Pros for Your Kitchen Remodel
At Home Renovation Pros, we specialize in creating kitchens that are as functional as they are beautiful. Every kitchen remodel project is unique and requires careful planning and execution to achieve the desired results. With custom design solutions to meet your needs, our team works with you to craft a space that fits your lifestyle and enhances your home’s value. Whether you’re planning a large-scale remodel or optimizing a smaller kitchen, we can bring your vision to life with expert craftsmanship and attention to detail.
If you’re considering a kitchen renovation in Providence, or surrounding areas, trust Home Renovation Pros to deliver exceptional results. We’ll help you design a kitchen that not only looks stunning but also improves your day-to-day living experience.
Your Dream Kitchen with Home Renovation Pros
A well-designed kitchen combines efficiency, organization, and style.
When planning your new kitchen, consider the wide variety of materials and finishes available. Painting the walls or cabinets can instantly refresh the space, while wood cabinets and white cabinets offer timeless appeal. Marble countertops and backsplash tile add luxury and personality, and laminate countertops provide a budget-friendly option. Matte black cabinet hardware and faucets are popular choices for a modern look. Solid wood flooring, especially in herringbone patterns, can elevate the overall design and durability of your kitchen.
Kitchen countertops are often one of the biggest investments in a kitchen remodel, and cabinets cost can vary widely depending on the material and level of customization you choose. Don’t overlook the importance of faucets, range hood selection, and cabinet hardware, as these elements contribute to both the functionality and style of your kitchen.
A kitchen remodel can require a lot of money, and every single thing—from plumbing and electrical work to having old elements replaced—adds to the overall cost. Renovations can transform not just the kitchen but the rest of the house as well, and incorporating DIY projects is a great way to personalize your new kitchen.
Remember, walls, floors, and doors all play a role in the final look and feel of your kitchen. Choosing the right material for each is key to achieving a cohesive and beautiful result.
By maximizing storage, strategically placing appliances, creating functional zones, and utilizing vertical space, you can transform your kitchen into the heart of your home. Whether you’re planning a minor update or a complete remodel, Home Renovation Pros is here to help you create a space that meets your needs and exceeds your expectations.
Frequently Asked Questions
What is the kitchen work triangle?
The kitchen work triangle connects three key areas—preparation, storage, and cooking—to create an efficient and functional design. This principle helps streamline meal prep and day-to-day kitchen tasks.
How can I maximize storage space in my kitchen?
Maximize storage by incorporating smart solutions like pull-out pantries, vertical cabinets, open shelving, and under-the-sink storage. For even greater efficiency, consider custom cabinetry, which can be designed to fit unique spaces and maximize storage in your kitchen. These strategies utilize every inch of space, keeping your kitchen organized and efficient.
What is the 5-zone layout method?
The 5-zone layout organizes your kitchen into areas for cooking, prep, cleaning, consumables, and non-consumables. This structure improves workflow and ensures you can easily access everything you need while cooking.
Why should I choose Home Renovation Pros for my kitchen design?
Home Renovation Pros offers customized solutions, expert craftsmanship, and a commitment to quality. Our designs focus on functionality, aesthetics, and personalized details to create the perfect kitchen for your home.
Kitchen Work Triangle: A Key to Efficient Design
Designing the kitchen of your dreams means combining efficiency, style, and smart organization to create a space that truly works for you. From choosing timeless materials like wood cabinets and solid wood flooring to selecting modern finishes such as matte black cabinet hardware and sleek faucets, every detail matters. Whether you’re considering a full kitchen remodel or smaller updates like a fresh coat of paint or new backsplash tile, planning and quality craftsmanship are key to achieving lasting beauty and functionality.
At Home Renovation Pros, we understand that renovating your kitchen is one of the biggest investments you’ll make in your home. That’s why we’re dedicated to guiding you through every step of the process—from design and material selection to expert installation and finishing touches. Our team is here to help you maximize storage, optimize appliance placement, and create functional zones tailored to your lifestyle.
Ready to transform your kitchen into the heart of your home? Contact Home Renovation Pros today for a consultation and let us bring your vision to life with personalized service, expert craftsmanship, and exceptional results. Your dream kitchen is just a call away!

