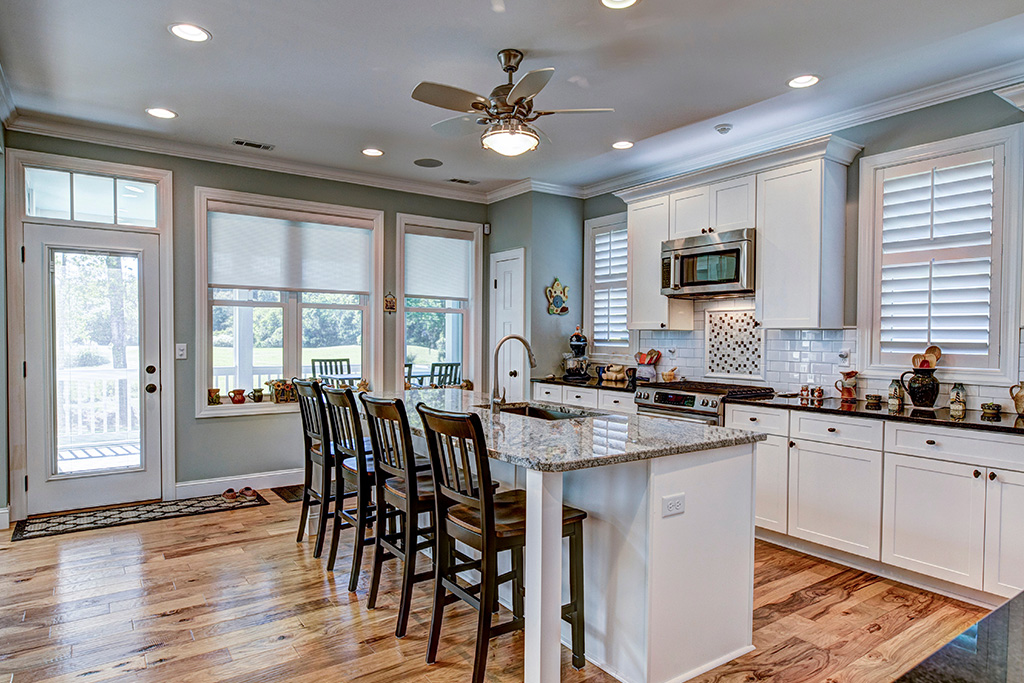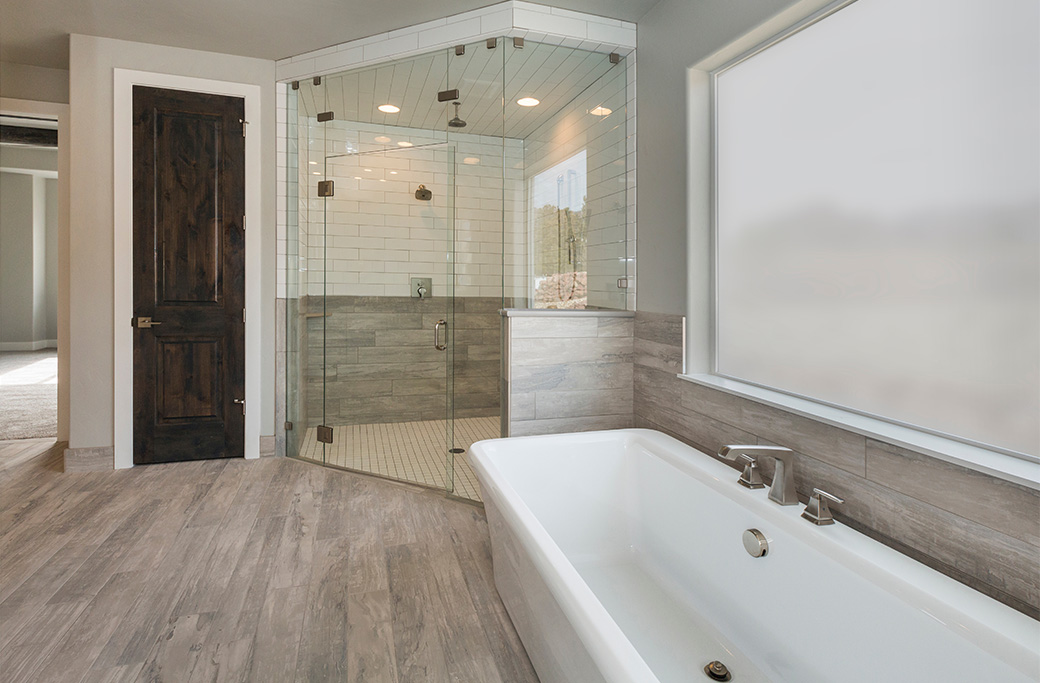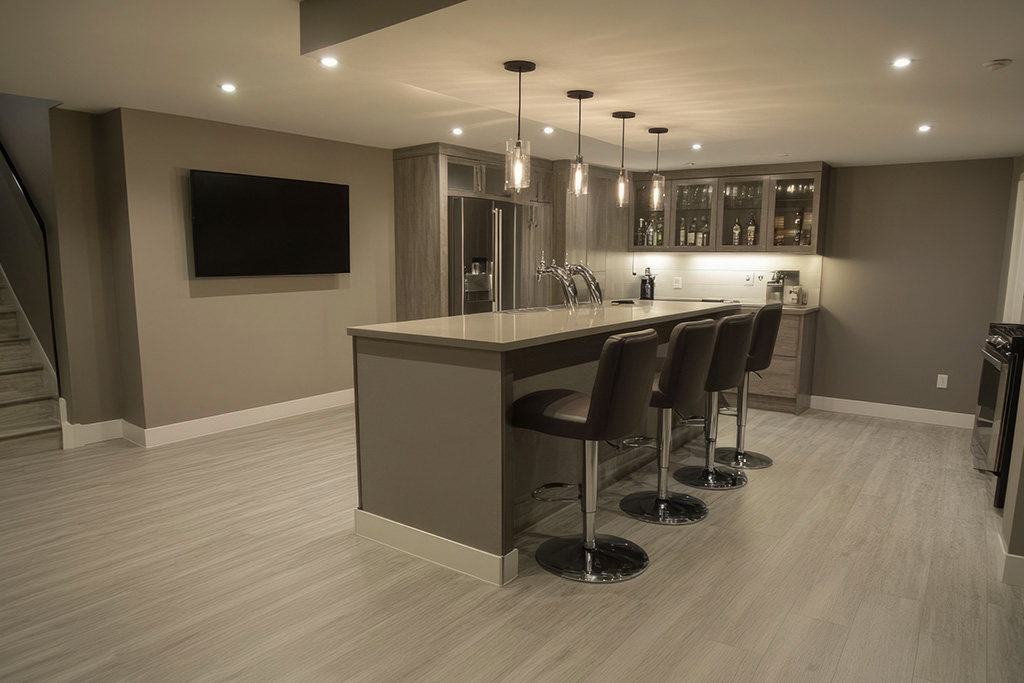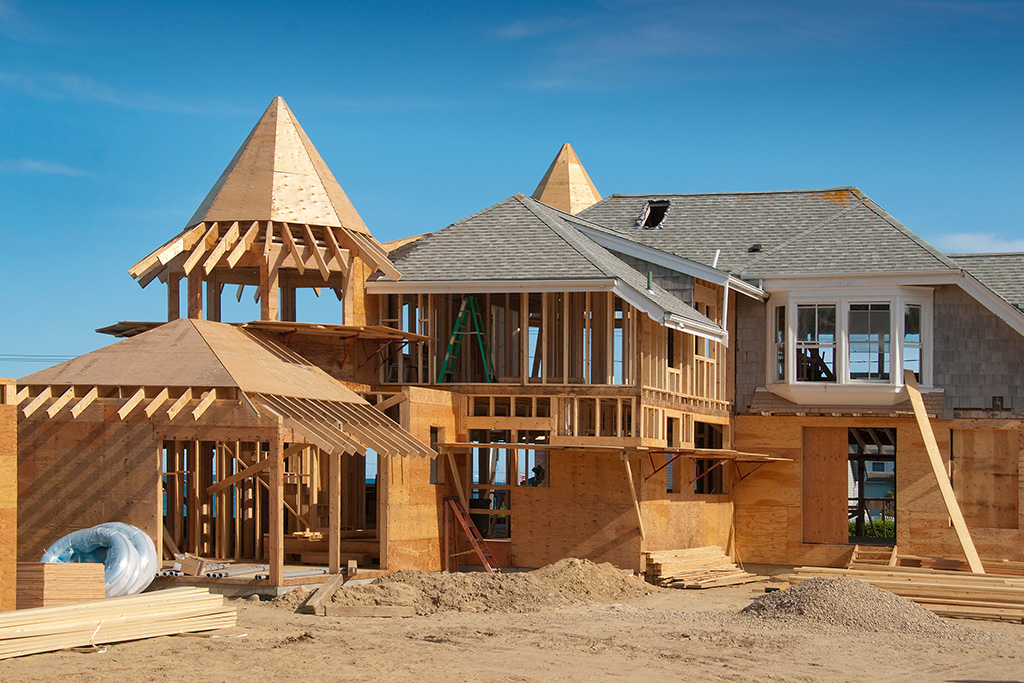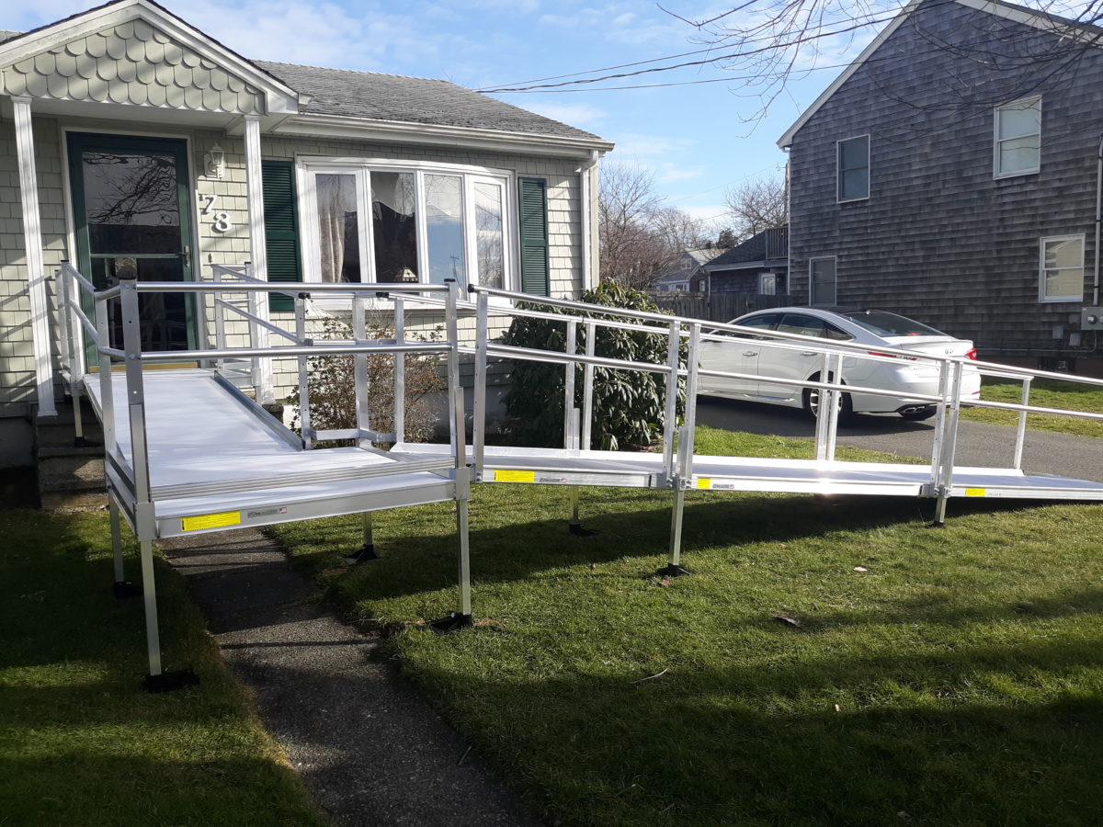The kitchen island has become a centerpiece in modern kitchen design, often seen as the heart of the home where families gather and meals are prepared. It’s a feature many homeowners dream of during a Rhode Island kitchen remodel. However, while a kitchen island can add significant style and function, it isn’t the right fit for every space. The size of your kitchen, its layout, and your family’s lifestyle are all defining factors to consider.
Not every kitchen can accommodate an island, and forcing one into a cramped space can do more harm than good. A poorly planned island can disrupt workflow, create bottlenecks, and make your kitchen feel smaller than it is. At Home Renovation Pros, we will walk you through everything you need to know to decide if a kitchen island in RI is the right choice for your home and how to choose the perfect one with help.
Is a Kitchen Island Right for Your Rhode Island Home?
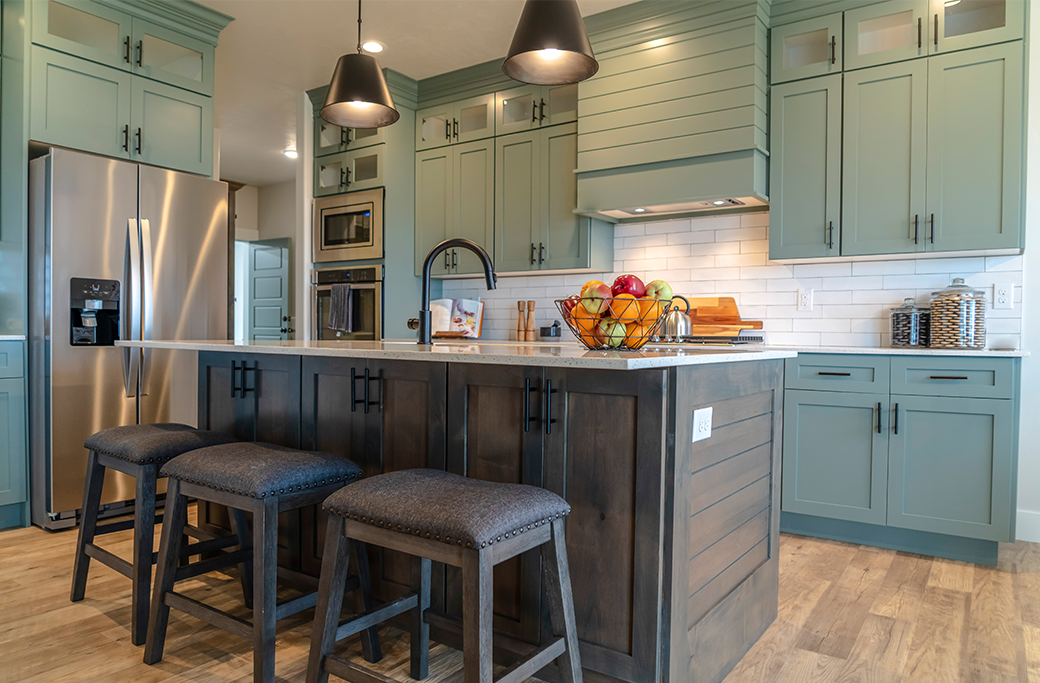
Before you start pinning your favorite kitchen design ideas, it’s essential to determine if an island is a practical addition to your space. Here’s how to evaluate your home and lifestyle to make the best decision.
Evaluate Your Space
The deciding factor is space. A kitchen island requires adequate clearance on all sides to allow for safe movement, appliance access, and comfortable workflow. As a general rule, you should have at least 36 to 48 inches of open space around the island. This ensures that cabinet doors and appliances can be opened fully without obstruction and that people can move around freely.
The layout of your kitchen also plays a significant role:
-
- Open-Concept Layouts: These are ideal for kitchen islands, as they provide ample space and help define the kitchen area within a larger living space.
- L-Shaped Kitchens: An island can work well in an L-shaped kitchen, filling the open space and creating a more efficient work triangle.
- Galley Kitchens: Traditional galley kitchens are often too narrow for an island. However, a small, movable cart or a peninsula might be a viable alternative.
Consider Your Lifestyle
Think about how you use your kitchen daily. An island should enhance your lifestyle, not hinder it.
-
- For the Entertainer: If you love hosting parties, an island with seating can become a social hub where guests can gather and chat while you cook.
- For the Serious Cook: A prep-focused island with a secondary sink, extra counter space, and storage for tools can make your cooking process much more efficient.
- For the Family Hub: For households with children, an island can serve as a place for homework, casual meals, and family projects, keeping everyone connected.
Rhode Island Home Styles
Rhode Island is home to a diverse range of architectural styles, from historic coastal cottages in Newport to modern suburban homes in Cranston. A kitchen island can be designed to complement any of these styles. For a classic coastal home, an island with white shiplap, a butcher block top, and light blue accents can feel right at home. In a more contemporary space, a sleek island with a quartz waterfall edge and minimalist hardware might be the perfect fit.
How to Choose the Perfect Kitchen Island Size
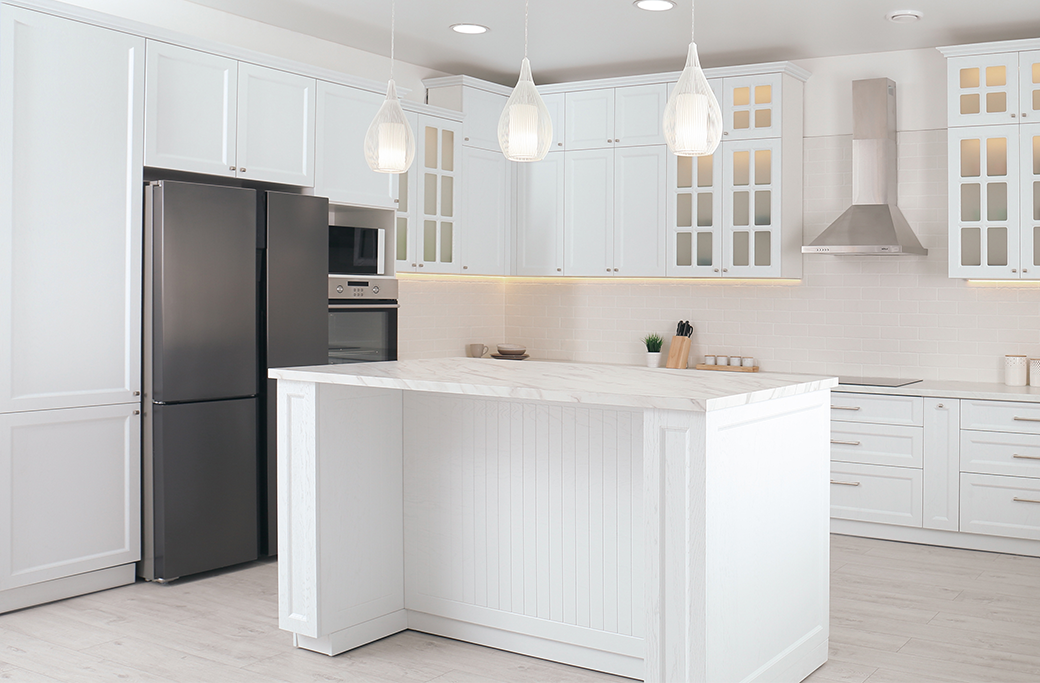
Once you’ve decided an island is right for you, the next step is determining the perfect size and features.
Start with Scale
Proportion is everything. An oversized island will overwhelm a smaller kitchen, while an undersized one will look out of place and lack functionality. The island’s size should be in harmony with the overall dimensions of your kitchen. Our design team at Home Renovation Pros can create 3D renderings to help you visualize how different island sizes will look and feel in your space.
Function Drives Design
What is the primary purpose of your island? The answer will guide its design.
-
- Prep Islands: These are focused on providing ample counter space for chopping and food preparation. A second sink is a popular addition.
- Cooking Islands: These islands incorporate a cooktop or range, often with a dedicated ventilation hood. This requires careful planning for electrical or gas lines.
- Seating Islands: Designed for dining and socializing, these islands feature an overhang to accommodate stools.
- Storage Islands: If you need more storage, your island can be designed with deep drawers, cabinets, and open shelving.
Clearance and Flow Are Key
Proper spacing is non-negotiable for a functional kitchen.
-
- Walkways: Maintain at least 42 inches of clearance in your primary walkways between the island and other counters.
- Seating: Allow for about 24 inches of width per person for comfortable seating.
- Traffic Flow: Ensure the island doesn’t block major traffic paths or access to key appliances like the refrigerator or oven.
Height and Overhang Tips
The height of your island depends on its primary function. Standard counter height (36 inches) is ideal for prep work. If you prefer bar-style seating, a raised section at 42 inches can create a distinct dining area. For comfortable seating, a countertop overhang of at least 12 to 15 inches is recommended to provide enough legroom.
Design Inspiration: Style Meets Function
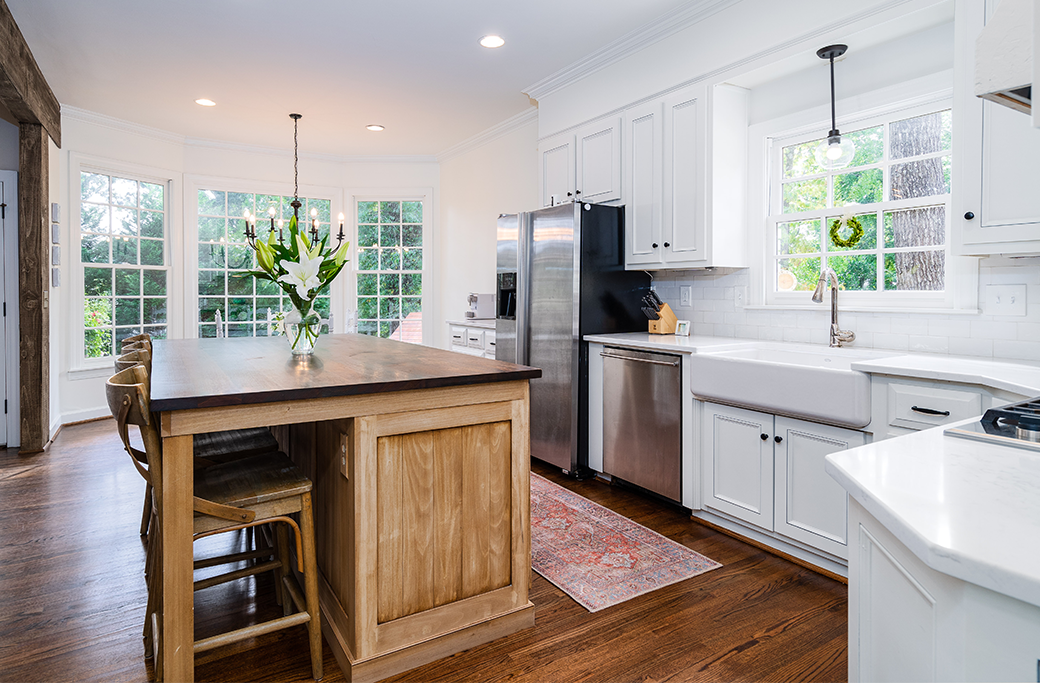
A Rhode Island kitchen remodel offers the perfect opportunity to infuse your personal style into your island design. Some trending styles we see in local homes include:
-
- Coastal Vibes: Light and airy designs featuring white or soft blue cabinetry, light-colored countertops, and natural wood accents.
- Warm and Rustic: Islands with warm wood tones, such as reclaimed oak or walnut, paired with stone or granite countertops.
- Modern and Sleek: Clean lines, minimalist hardware, and features like waterfall countertop edges in materials like quartz.
Don’t forget the details! Pendant lighting above the island not only provides task lighting but also serves as a beautiful design element. Built-in features like wine fridges, microwave drawers, and open shelving for cookbooks can add a custom touch and enhance functionality.
Budgeting for a Kitchen Island Addition
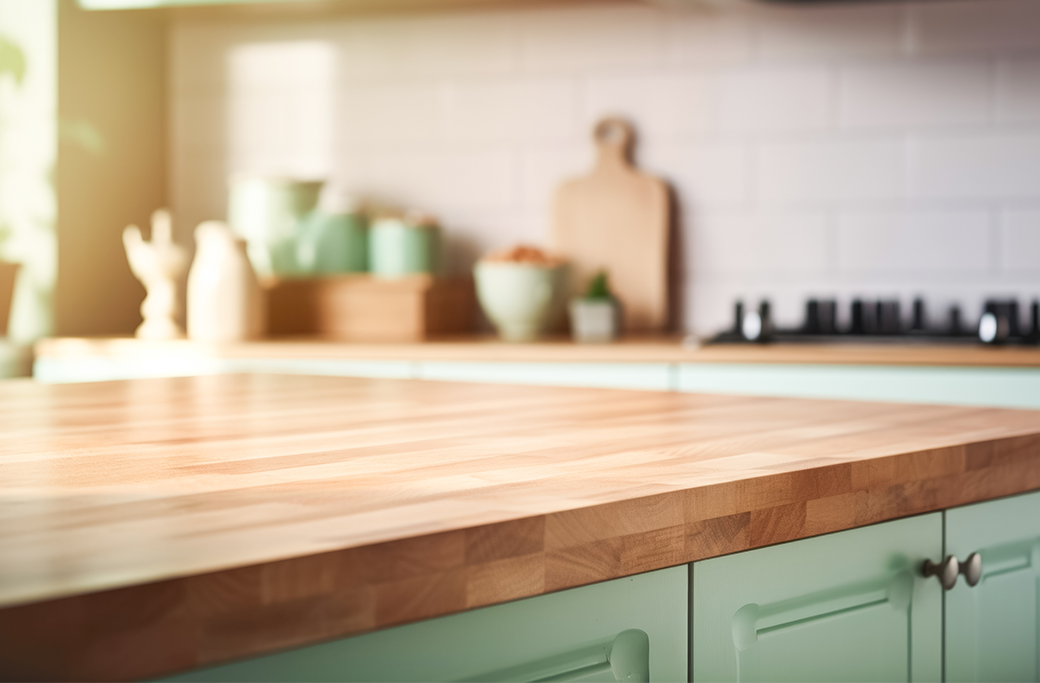
The cost of adding a kitchen island can vary widely depending on size, materials, and features. A simple, prefabricated island might cost a few thousand dollars, while a large, custom island with high-end countertops, plumbing, and electrical work can be a significant investment.
Factors that influence the cost include:
-
- Materials: Quartz, granite, and marble are popular but can be more expensive than laminate or butcher block.
- Custom vs. Stock: Custom-built islands offer more flexibility but come at a higher price than stock options.
- Plumbing and Electrical: Adding a sink, cooktop, or outlets will increase labor and material costs.
At Home Renovation Pros, we provide transparent, detailed estimates so you know exactly what to expect. We work with you to design an island that fits your budget without compromising on quality or style.
How to Choose the Right Kitchen Island for Your Rhode Island Home Remodel
A well-designed kitchen island can transform your kitchen into a more functional, stylish, and enjoyable space. However, it requires careful planning to ensure it’s the right fit for your home. By considering your space, lifestyle, and budget, you can create an island that will be the heart of your home for years to come.
Ready to explore your dream kitchen island? The team at Home Renovation Pros is here to help. We offer complimentary in-home consultations to help you navigate the design process and create a kitchen you’ll love.
Contact Home Renovation Pros today to schedule your free design consultation!

